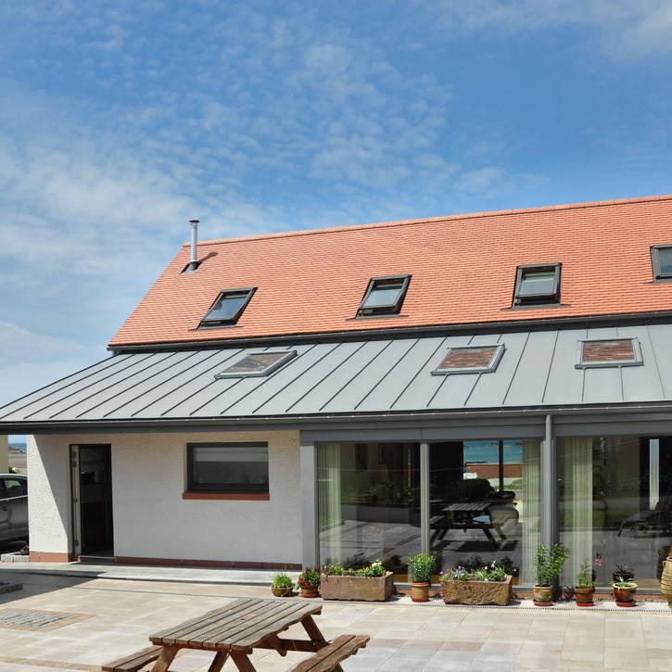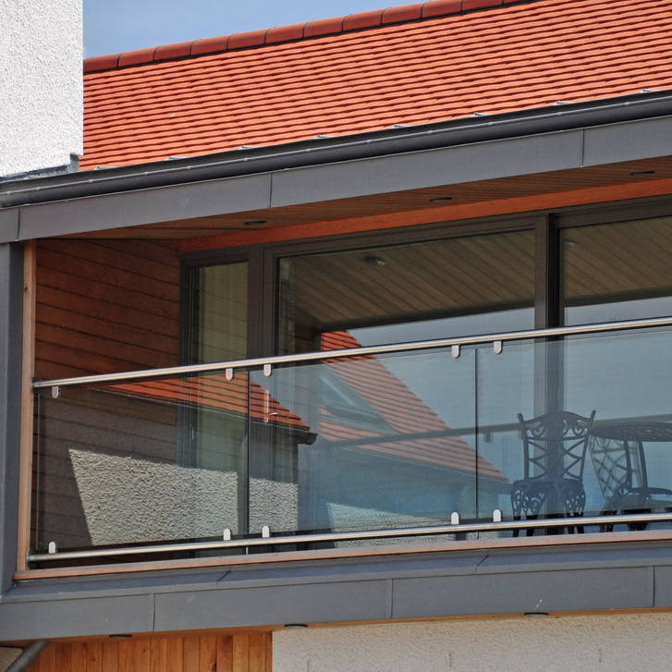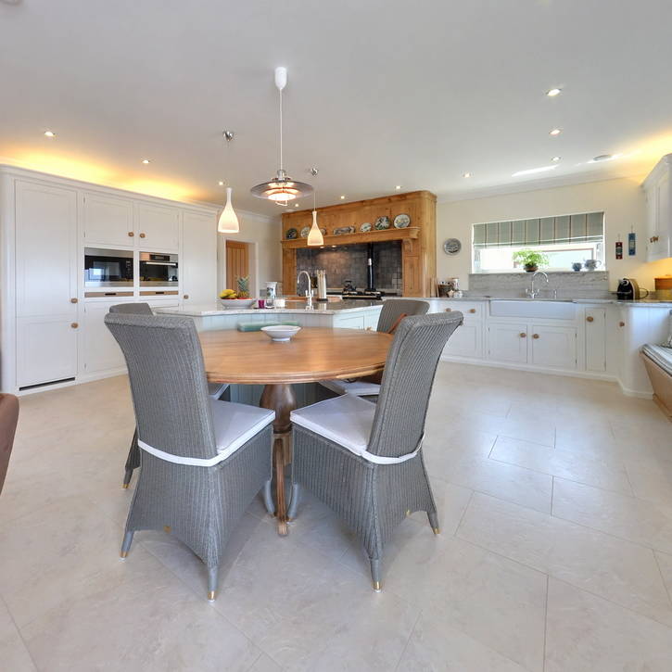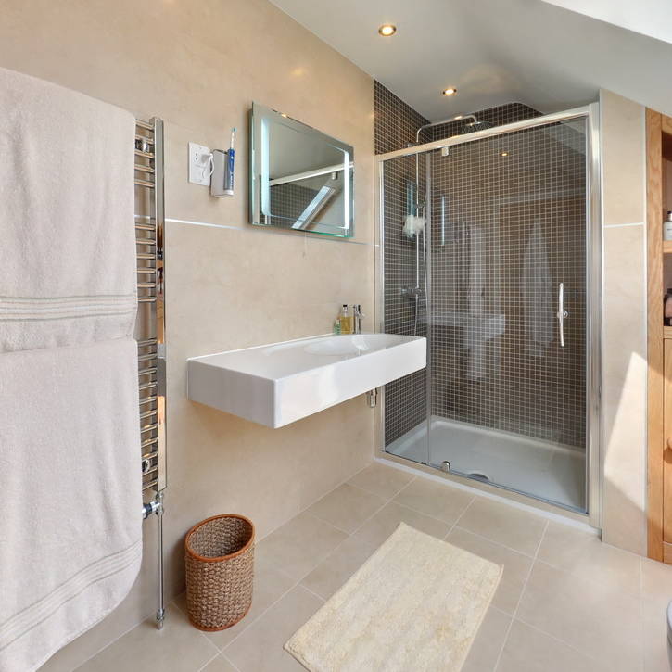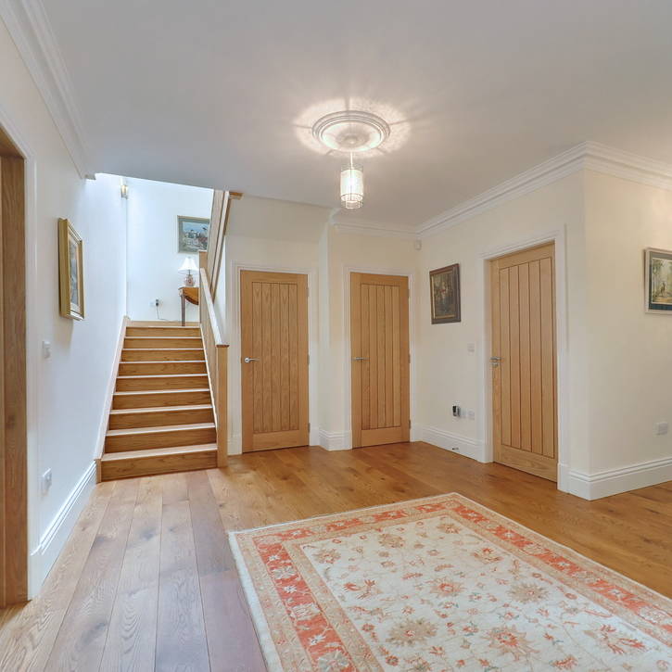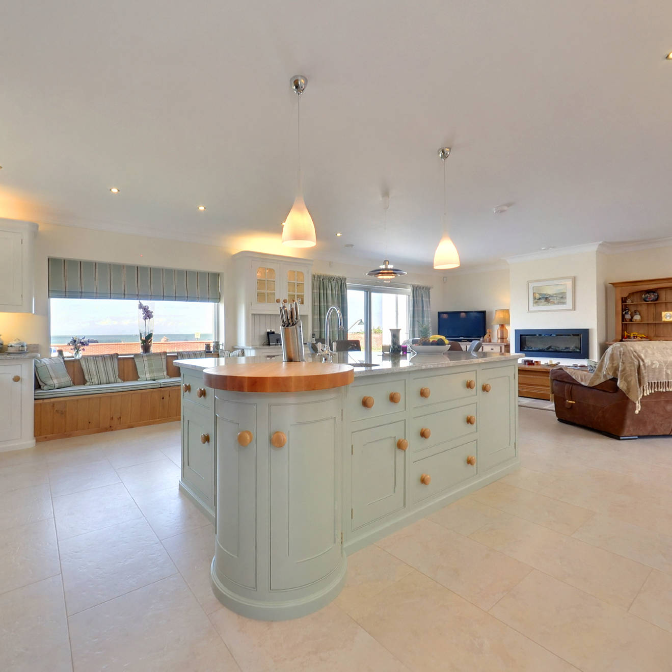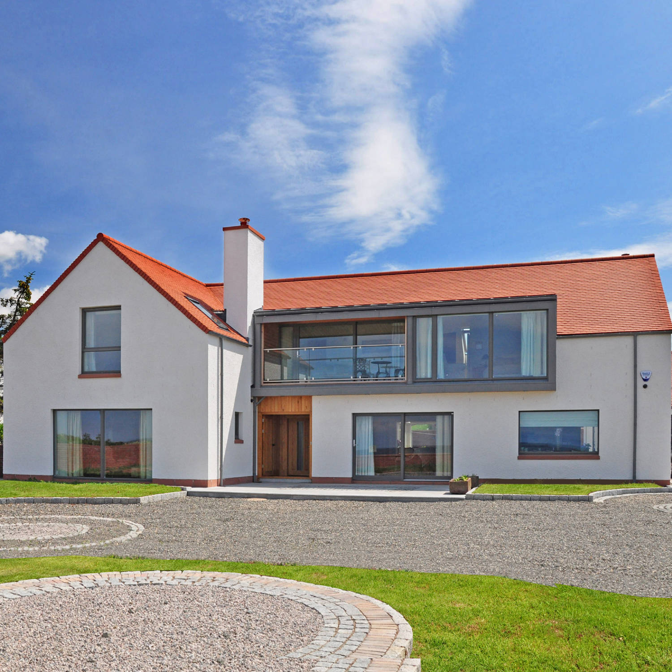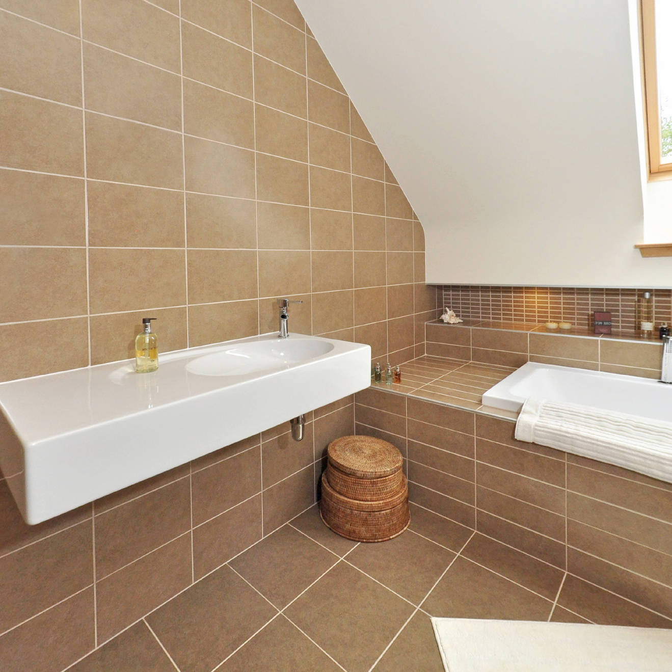The development of this new house build in Ayrshire involved the replacement of an existing dilapidated house.
The rebuilding of the house facilitated the repositioning of the building to achieve an enlarged and more useable rear garden area, which will maximise the sunny southerly aspect. The repositioning of the new house created a building line which was more consistent with the rest of Ardlochan Road.
The construction materials were, therefore, of a high quality, consisting of plain clay tiles to the roof, pre-weathered, grey standing seam zinc roofing and cladding to the dormers and rear dining room roof, and white self-coloured render to the external walls.
The sills, basecourse and chimney cope were finished in natural sandstone. The windows and doors were high performance, triple-glazed, timber framed with aluminium cladding. The front storm doors were clad in oak.
The house incorporates the following sustainable construction features:
Fabric of the house is super insulated to Passive House standards and constructed to minimise air infiltration.
Wood pellet boiler in a standalone energy module adjacent to the house ventilation system.
Solar thermal panels.
Rainwater harvesting systems providing greywater to flush the toilets, and for an external tap to water the garden and wash the car.
